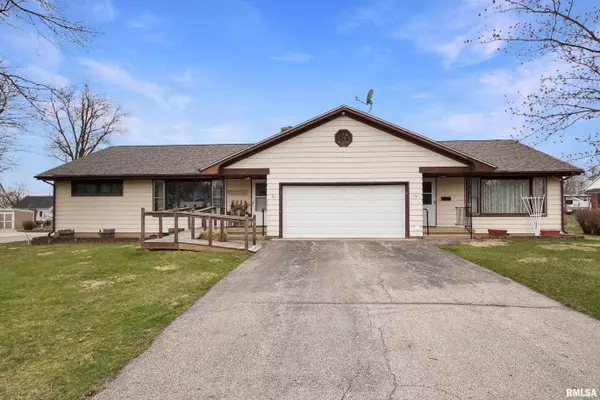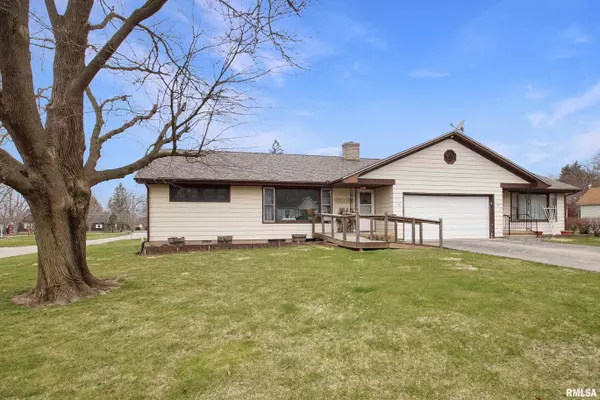For more information regarding the value of a property, please contact us for a free consultation.
Key Details
Sold Price $150,000
Property Type Single Family Home
Sub Type Attached Single Family
Listing Status Sold
Purchase Type For Sale
Square Footage 2,619 sqft
Price per Sqft $57
Subdivision Original Town Metamora
MLS Listing ID PA1249120
Sold Date 10/02/24
Style Ranch
Bedrooms 4
Full Baths 2
Half Baths 1
Originating Board rmlsa
Year Built 1955
Annual Tax Amount $2,488
Tax Year 2022
Lot Size 0.312 Acres
Acres 0.312
Lot Dimensions 100x136
Property Sub-Type Attached Single Family
Property Description
*This home can be used as a duplex or single-family residence** This versatile property has many possible uses. It is ideal for someone caring for a family member who still wants their own space or possibly for someone working from home who wants to separate the office from home. Previously used as a duplex, it features 3 BRs and a basement on one side and a 1 BR suite with a kitchen, living room, and washer & dryer on the other. An internal door allows for easy connection between units or can remain closed for privacy, complemented by separate exterior entrances for each space. In total, there are 4 BRs and 2 full bathrooms, plus a shower and toilet in the basmnt of the larger unit. The larger side is 1528 sq ft on the main level, while the smaller side is approximately 682 sq ft. Total of 2211 sq ft on the main level. Attached is a 2-car garage with direct kitchen access to the larger unit. The current tenant pays $1350 per mo for the larger side, and utilities are included because they are not separated for each unit although there are separate thermostats. The 1 BR side is currently vacant (intentionally). Walking distance to Metamora HS and all the small-town conveniences such as restaurants, grocery store etc. All BRs are generously sized, with one measuring 14 x 12 and the other three approximately 14 x 11. Newer roof. Boiler heat, so no central air. It does have two tax ID # numbers & separate addresses (119 & 121) and is on a double lot. Appliances incl
Location
State IL
County Woodford
Area Paar Area
Direction From RTE 116, S on Tazewell St.
Rooms
Basement Partial, Partially Finished
Kitchen Dining Informal, Eat-In Kitchen
Interior
Interior Features Cable Available, Garage Door Opener(s), High Speed Internet
Heating Gas, Hot Water, Gas Water Heater, Wall Unit(s)
Fireplace Y
Appliance Dryer, Range/Oven, Refrigerator, Washer
Exterior
Exterior Feature Deck
Garage Spaces 2.0
View true
Roof Type Shingle
Street Surface Paved
Garage 1
Building
Lot Description Level
Faces From RTE 116, S on Tazewell St.
Foundation Block
Water Public Sewer, Public
Architectural Style Ranch
Structure Type Frame,Aluminum Siding
New Construction false
Schools
Elementary Schools Metamora Comm Con
High Schools Metamora
Others
Tax ID 09-20-109-005
Read Less Info
Want to know what your home might be worth? Contact us for a FREE valuation!

Our team is ready to help you sell your home for the highest possible price ASAP



