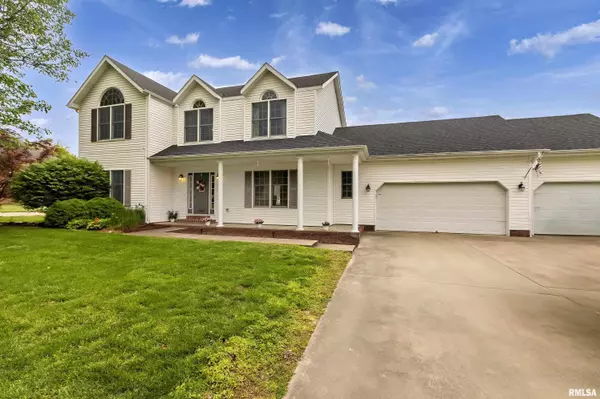For more information regarding the value of a property, please contact us for a free consultation.
Key Details
Sold Price $270,000
Property Type Single Family Home
Sub Type Single Family Residence
Listing Status Sold
Purchase Type For Sale
Square Footage 2,400 sqft
Price per Sqft $112
Subdivision Helton Estates
MLS Listing ID QC4252162
Sold Date 10/17/24
Style Two Story
Bedrooms 4
Full Baths 2
Half Baths 1
Originating Board rmlsa
Year Built 1998
Annual Tax Amount $6,094
Tax Year 2022
Lot Dimensions 110 x 200
Property Sub-Type Single Family Residence
Property Description
**New Price** Carterville School District - close to schools! Private cul-de-sac neighborhood. This 2400-square-foot home offers an expansive and versatile living space that's perfect for families or anyone who enjoys a spacious environment. The layout includes 4-bedrooms and 2.5-bathrooms, 3 car garage ensuring comfort and privacy for all residents. The heart of the home features a wonderful living area that seamlessly integrates the kitchen, dining room, and family room, creating an inviting space for entertaining and family gatherings. BRAND NEW CARPET installed upstairs! The kitchen is designed with modern amenities, ample cabinetry, breakfast bar, and a generous counter space. The adjacent dining area is ideal for formal dinners or casual brunches, while the family room provides a comfortable space to relax with a fireplace and large windows that fill the room with natural light. The above-ground pool, located in the backyard, is perfect for cooling off during warm weather, hosting pool parties, or simply enjoying a refreshing dip. The backyard also has a deck area for lounging and outdoor dining, making it a great space for summer barbecues and family gatherings. This home offers a combination of comfort, style, and functionality, with plenty of space for everyone to enjoy. Pool table and appliances stay. Two HVAC systems - one is less than 3 yrs old. Some projects are left to tackle, and is reflected in the listing price. A list of other updates available.
Location
State IL
County Williamson
Area Qcara Area
Zoning Residential
Direction West on Grand Avenue from Greenbriar Road, make right onto Lyndsey Lane to address
Rooms
Basement Crawl Space
Kitchen Breakfast Bar, Eat-In Kitchen
Interior
Interior Features Blinds, Ceiling Fan(s)
Heating Electric, Gas, Forced Air, Heat Pump, Electric Water Heater, Central Air
Fireplaces Number 1
Fireplaces Type Gas Log
Fireplace Y
Appliance Disposal, Microwave, Range/Oven, Refrigerator
Exterior
Exterior Feature Deck, Fenced Yard, Pool Above Ground, Porch
Garage Spaces 3.0
View true
Roof Type Shingle
Street Surface Paved
Garage 1
Building
Lot Description Cul-De-Sac
Faces West on Grand Avenue from Greenbriar Road, make right onto Lyndsey Lane to address
Foundation Block
Water Public Sewer, Public
Architectural Style Two Story
Structure Type Frame,Brick,Vinyl Siding
New Construction false
Schools
Elementary Schools Carterville
Middle Schools Carterville
High Schools Carterville
Others
Tax ID 05-04-453-012
Read Less Info
Want to know what your home might be worth? Contact us for a FREE valuation!

Our team is ready to help you sell your home for the highest possible price ASAP



