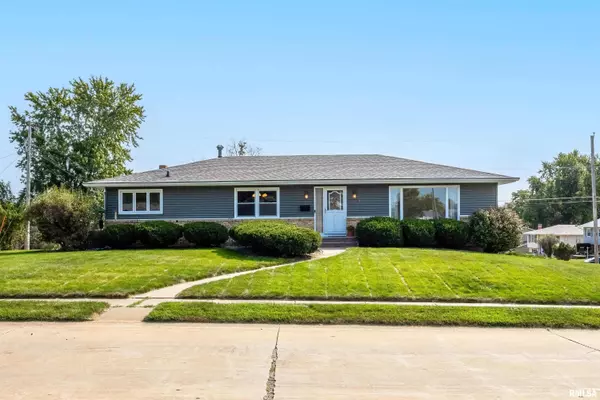For more information regarding the value of a property, please contact us for a free consultation.
Key Details
Sold Price $260,000
Property Type Single Family Home
Sub Type Single Family Residence
Listing Status Sold
Purchase Type For Sale
Square Footage 3,360 sqft
Price per Sqft $77
Subdivision Westgate
MLS Listing ID QC4256379
Sold Date 10/18/24
Style Ranch
Bedrooms 3
Full Baths 3
Originating Board rmlsa
Year Built 1968
Annual Tax Amount $3,822
Tax Year 2023
Lot Size 9,147 Sqft
Acres 0.21
Lot Dimensions 75 X 120
Property Description
Meticulously maintained light-filled ranch home with a 3-car garage! The main floor features a welcoming entry; big living room; kitchen with lots of cabinetry, utility closet & all appliances stay; nice size laundry room located right off the kitchen; master bedroom has a 3/4 bath and walk-in closet; 2 additional bedrooms both with walk-in closets; an additional bathroom with tub. The walk-out basement features a big family room with built-in bar & a cozy brick front wood burning fireplace; office with shelving; a 3/4 bath; lots of great storage space and access to the backyard and garage. Outside is a nice brick patio and wonderful yard with mature landscaping.
Location
State IA
County Scott
Area Qcara Area
Direction Kimberly Road to N. Thornwood South to house
Rooms
Basement Egress Window(s), Finished, Walk Out
Kitchen Breakfast Bar, Dining Informal, Eat-In Kitchen
Interior
Interior Features Bar, Cable Available, Garage Door Opener(s), High Speed Internet, Surround Sound Wiring, Window Treatments
Heating Gas, Forced Air, Central Air
Fireplaces Number 1
Fireplaces Type Family Room, Wood Burning
Fireplace Y
Appliance Dishwasher, Disposal, Dryer, Microwave, Range/Oven, Refrigerator, Washer
Exterior
Exterior Feature Patio
Garage Spaces 3.0
View true
Roof Type Shingle
Street Surface Curbs & Gutters,Paved
Parking Type Attached, Underground
Garage 1
Building
Lot Description Level, Sloped
Faces Kimberly Road to N. Thornwood South to house
Foundation Poured Concrete
Water Public Sewer, Public, Sump Pump
Architectural Style Ranch
Structure Type Frame,Brick Partial,Vinyl Siding
New Construction false
Schools
Elementary Schools Adams
Middle Schools Williams
High Schools Davenport West
Others
Tax ID O1637C02
Read Less Info
Want to know what your home might be worth? Contact us for a FREE valuation!

Our team is ready to help you sell your home for the highest possible price ASAP
GET MORE INFORMATION

Jackie Weisenburger ABR, SRS, EPro,
Broker | License ID: 475.141177
Broker License ID: 475.141177



