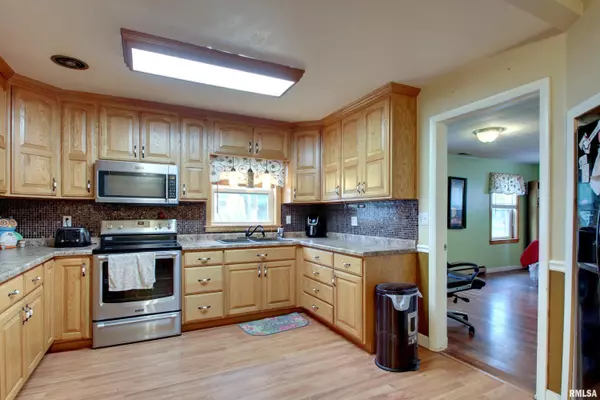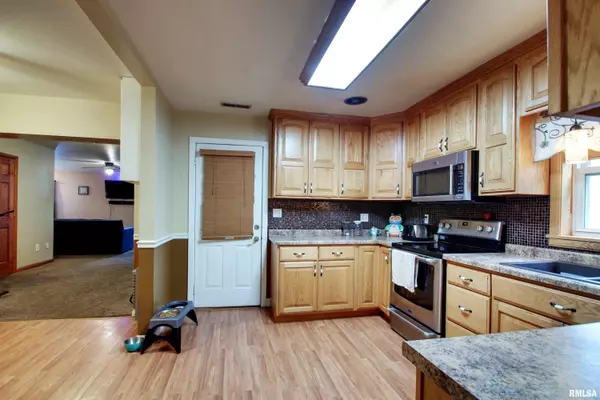For more information regarding the value of a property, please contact us for a free consultation.
Key Details
Sold Price $160,000
Property Type Single Family Home
Sub Type Single Family Residence
Listing Status Sold
Purchase Type For Sale
Square Footage 1,810 sqft
Price per Sqft $88
MLS Listing ID CA1031186
Sold Date 10/25/24
Style Ranch
Bedrooms 2
Full Baths 2
Originating Board rmlsa
Year Built 1955
Annual Tax Amount $970
Tax Year 2023
Lot Size 0.500 Acres
Acres 0.5
Lot Dimensions 132x165
Property Sub-Type Single Family Residence
Property Description
The beautiful brick home all on one level located in the heart of Camp Point is ready for it's new owners! With more than 1800 sq ft there is space for everyone. The large kitchen opens into a family room on the back of the house and is attached to a 9x15 three season room as well. There is a poured patio right off the family room which offers a beautiful outdoor space to relax. There is a large living room in the front of the house that the current owner has used as a third bedroom. If garage space is important to you this home could be the one. The oversized two car garage has a large attached workshop that is almost the same size as the garage space itself! Fully insulated it was heated at one time and could be again. The large double lot allows plenty of yard space for all your favorite outdoor activities and a sizeable deck and fenced in yard is off the north side of the house. There is also a carport off the back of the garage for even more covered parking. Alley access means easy access to the garage in the back of the house with a nice long driveway from the front to the back of the property. Call and schedule your showing of this wonderful home today.
Location
State IL
County Adams
Area Other
Direction Take 24 East toward Mt Sterling. Turn north on South Ohio St. Home is .3 miles down on your right.
Rooms
Basement Crawl Space
Kitchen Eat-In Kitchen, Pantry
Interior
Interior Features Blinds, Ceiling Fan(s), Garage Door Opener(s)
Heating Electric, Forced Air, Electric Water Heater, Central Air
Fireplace Y
Appliance Microwave, Range/Oven, Refrigerator, Water Softener Owned
Exterior
Exterior Feature Fenced Yard, Patio
Garage Spaces 2.0
View true
Roof Type Metal
Garage 1
Building
Lot Description Level
Faces Take 24 East toward Mt Sterling. Turn north on South Ohio St. Home is .3 miles down on your right.
Water Public Sewer, Public
Architectural Style Ranch
Structure Type Frame,Brick,Vinyl Siding
New Construction false
Schools
High Schools Central
Others
Tax ID 03-0-0759-000-00
Read Less Info
Want to know what your home might be worth? Contact us for a FREE valuation!

Our team is ready to help you sell your home for the highest possible price ASAP



