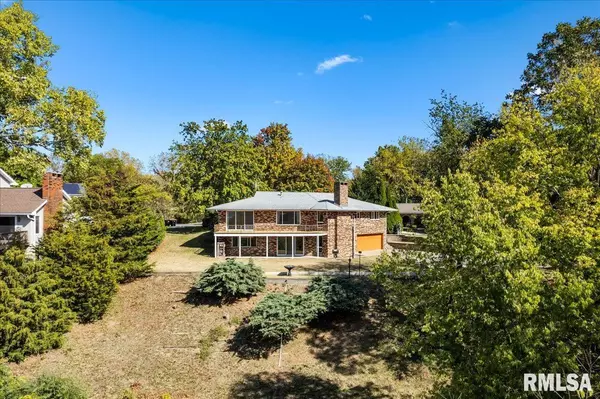For more information regarding the value of a property, please contact us for a free consultation.
Key Details
Sold Price $375,000
Property Type Single Family Home
Sub Type Single Family Residence
Listing Status Sold
Purchase Type For Sale
Square Footage 2,890 sqft
Price per Sqft $129
Subdivision Far Hills
MLS Listing ID PA1253851
Sold Date 10/30/24
Style Ranch
Bedrooms 3
Full Baths 2
Originating Board rmlsa
Year Built 1973
Annual Tax Amount $3,898
Tax Year 2023
Lot Size 7.490 Acres
Acres 7.49
Lot Dimensions 33 x 175 x 263 x 193 x387
Property Description
Welcome to your one of a kind property w/spectacular breathtaking river views on 7.49 private acres! This all-brick ranch offers 1,841 sq ft on main flr plus a finished walkout basement w/additional living space, 3 BR's, 2 full BA's, main-flr laundry, great flr plan, all for both comfort & convenience. Step into inviting living rm w/cozy gas log brick fireplace & enjoy views from the den/office & dining rm, all boasting stunning river views & the Peoria Heights Tower. The Andersen sliding door leads to a maintenance free deck where you can relax & soak in the scenery any time of day. The finished walkout basement is an entertainer's dream complete w/built-in wet bar, mini fridge, plenty of space for a pool table & second family rm featuring a wood-burning fireplace w/full masonry chimney. Another set of Andersen sliders open to a patio area where you can take in even more spectacular views. Storage will never be an issue w/large walk-in closet featuring built-in wood shelving, heated 16 x 9 workshop w/storage cabinets, workbench, & utility sink, plus additional built-ins & closets on main level including primary BR w/double closets. This one-owner home has been meticulously maintained w/plaster walls, Andersen windows throughout, central vacuum & zoned Trane furnaces for optimal comfort. Both lots are included offering private woods & unbeatable views to protect your privacy. Metamora High School, Far Hills Sub., home has solid bones & ready for you to make it your very own!
Location
State IL
County Woodford
Area Paar Area
Zoning Reisdential
Direction Far Hills Dr, L on S Lakeview, L on Briar Ridge Ct
Rooms
Basement Daylight, Egress Window(s), Finished, Full, Walk Out
Kitchen Dining Informal, Eat-In Kitchen, Pantry
Interior
Interior Features Bar, Cable Available, Central Vacuum, Garage Door Opener(s), High Speed Internet, Security System, Wet Bar
Heating Electric, Gas, Forced Air, Heat Pump, Gas Water Heater, Central Air, Zoned
Fireplaces Number 2
Fireplaces Type Family Room, Gas Log, Living Room, Wood Burning
Fireplace Y
Appliance Dishwasher, Dryer, Hood/Fan, Microwave, Other, Range/Oven, Refrigerator, Washer, Water Softener Owned
Exterior
Exterior Feature Deck, Patio
Garage Spaces 2.0
View true
Roof Type Shingle
Street Surface Paved
Parking Type Attached
Garage 1
Building
Lot Description Cul-De-Sac, Extra Lot, River View, Sloped, Wooded
Faces Far Hills Dr, L on S Lakeview, L on Briar Ridge Ct
Foundation Block
Water Public, Septic System
Architectural Style Ranch
Structure Type Frame,Brick
New Construction false
Schools
Elementary Schools Germantown Hills
Middle Schools Germantown Hills
High Schools Metamora
Others
Tax ID 07-25-401-010
Read Less Info
Want to know what your home might be worth? Contact us for a FREE valuation!

Our team is ready to help you sell your home for the highest possible price ASAP
GET MORE INFORMATION

Jackie Weisenburger ABR, SRS, EPro,
Broker | License ID: 475.141177
Broker License ID: 475.141177



