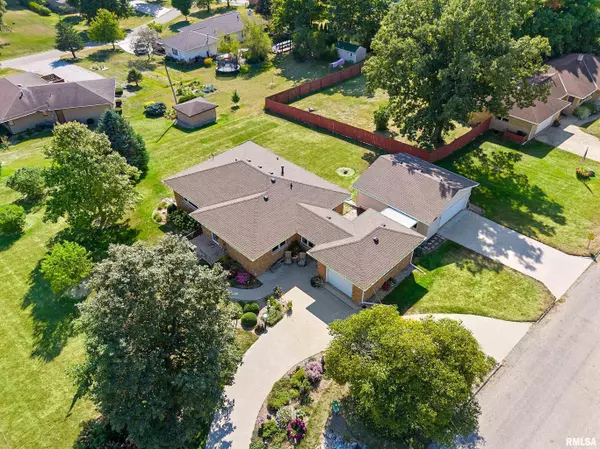For more information regarding the value of a property, please contact us for a free consultation.
Key Details
Sold Price $269,500
Property Type Single Family Home
Sub Type Single Family Residence
Listing Status Sold
Purchase Type For Sale
Square Footage 3,030 sqft
Price per Sqft $88
Subdivision Edgewood
MLS Listing ID PA1252926
Sold Date 11/08/24
Style Ranch
Bedrooms 3
Full Baths 2
Half Baths 1
Originating Board rmlsa
Year Built 1958
Annual Tax Amount $3,433
Tax Year 2023
Lot Size 0.520 Acres
Acres 0.52
Lot Dimensions 152 x 150
Property Description
Welcome to this meticulously maintained 3 BR 2.5 BA all brick ranch in Eureka w/1565 sq ft on main flr plus a full finished basement! Pride of ownership shines throughout this charming property which boasts both a 15' x 23' one car attached garage w/loft for added storage plus a 24' x 26' detached garage that is fully insulated & lined w/9' ceilings making it a dream for hobbyists & woodworkers alike! Step inside to discover a spacious living rm complete w/gas log fireplace installed in '11, beautiful built-ins, 2 large picture windows flooding the space w/natural light & gleaming hardwood flrs flowing throughout most of the main w/updated trim & interior doors all in '17. Beautiful kitchen w/additional built-ins, pantry storage, updated back splash & under cabinet lighting, newer slate refrigerator & all appliances included! BR'S are generously sized, all BA's have been updated & stackable washer/dryer added on main, plenty of storage w/front coat closet, linen & walk-up attic in the house. Full finished basement is a delight w/2nd kitchen, lg family rm area, full BA, laundry w/utility sink & 3rd BR or office area (egress could be installed). Outdoor living is a breeze w/lovely deck nestled between the house & garage providing a great space for relaxation along w/front patio for your morning coffee & enjoy the beautiful landscape! Roof '23, energy-efficient boiler '21, whole house Generator '20, water heater '19, Septic '05, & replacement windows throughout.
Location
State IL
County Woodford
Area Paar Area
Zoning Residential
Direction North on Route 117 Left on Edgewood
Rooms
Basement Full, Partially Finished
Kitchen Eat-In Kitchen
Interior
Interior Features Attic Storage, Blinds, Cable Available, Ceiling Fan(s), Garage Door Opener(s), High Speed Internet, Radon Mitigation System
Heating Gas, Hot Water, Gas Water Heater, Central Air
Fireplaces Number 2
Fireplaces Type Family Room, Gas Log, Living Room
Fireplace Y
Appliance Dishwasher, Dryer, Hood/Fan, Microwave, Other, Range/Oven, Refrigerator, Washer, Water Filtration System
Exterior
Exterior Feature Deck, Replacement Windows
Garage Spaces 3.0
View true
Roof Type Shingle
Street Surface Curbs & Gutters,Paved
Garage 1
Building
Lot Description Level
Faces North on Route 117 Left on Edgewood
Foundation Block
Water Public, Septic System
Architectural Style Ranch
Structure Type Frame,Brick,Vinyl Siding
New Construction false
Schools
High Schools Eureka
Others
Tax ID 13-01-404-008
Read Less Info
Want to know what your home might be worth? Contact us for a FREE valuation!

Our team is ready to help you sell your home for the highest possible price ASAP
GET MORE INFORMATION

Jackie Weisenburger ABR, SRS, EPro,
Broker | License ID: 475.141177
Broker License ID: 475.141177



