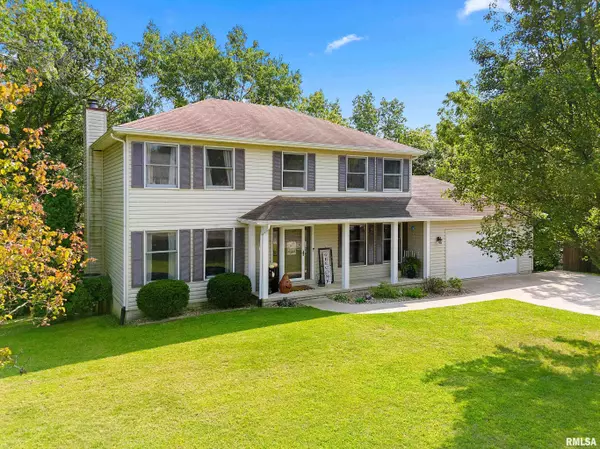For more information regarding the value of a property, please contact us for a free consultation.
Key Details
Sold Price $320,000
Property Type Single Family Home
Sub Type Single Family Residence
Listing Status Sold
Purchase Type For Sale
Square Footage 1,976 sqft
Price per Sqft $161
Subdivision Heritage Lakes Estates
MLS Listing ID PA1253109
Sold Date 11/12/24
Style Two Story
Bedrooms 4
Full Baths 2
Half Baths 1
HOA Fees $379
Originating Board rmlsa
Year Built 1995
Annual Tax Amount $5,281
Tax Year 2023
Lot Dimensions 85x297x92x287
Property Description
Welcome to 307 Brandy Dr. This stunning 2 story home has so many great qualities, it is hard to know where to start. All 4 bedrooms are spacious and have ample closet space. Oak trim and doors throughout, updated lighting and plumbing fixtures make it seem like brand new. Sitting on a large sloping lot provides for a perfect walkout basement with stub-ins for a full bath just waiting to be finished for tons of extra space. Back patio has a 220V hookup ready for a hot tub in the secluded rear yard. Enjoy seasonal lake views from the rear deck or walk across the street to the member lake access lot. The garage is heated, finished and insulated, has a was sink and hot and cold water taps. Heritage Lake is a private member only subdivision containing an 80+/- acre stocked lake that is perfect for fishing, kayaking, swimming, or relaxing on a pontoon, beach area with swimming, pavilion and sand volleyball courts, pool, tennis courts, disc golf, dog park, campground and so much more. Come see why Heritage Lake is referred to as "The Lifestyle"
Location
State IL
County Tazewell
Area Paar Area
Direction Heritage Dr to Brandy Dr to sign
Rooms
Basement Full, Unfinished, Walk Out
Kitchen Breakfast Bar, Dining Informal, Eat-In Kitchen
Interior
Interior Features Cable Available, Garage Door Opener(s), Solid Surface Counter, Ceiling Fan(s), Foyer - 2 Story
Heating Gas, Forced Air, Central Air
Fireplaces Number 1
Fireplaces Type Kitchen, Wood Burning
Fireplace Y
Appliance Dishwasher, Range/Oven, Refrigerator
Exterior
Garage Spaces 2.0
View true
Roof Type Shingle
Street Surface Paved,Private Road
Parking Type Attached, Guest Parking, Heated
Garage 1
Building
Lot Description Lake View, Sloped, Wooded
Faces Heritage Dr to Brandy Dr to sign
Foundation Block
Water Public, Septic System
Architectural Style Two Story
Structure Type Frame,Vinyl Siding
New Construction false
Schools
Elementary Schools Deer Creek Mackin
Middle Schools Dee-Mac
High Schools Deer Creek Mackinaw
Others
HOA Fee Include Activities,Maintenance Road,Play Area,Pool,Security,Snow Removal,Tennis Court(s)
Tax ID 13-13-09-402-011
Read Less Info
Want to know what your home might be worth? Contact us for a FREE valuation!

Our team is ready to help you sell your home for the highest possible price ASAP
GET MORE INFORMATION

Jackie Weisenburger ABR, SRS, EPro,
Broker | License ID: 475.141177
Broker License ID: 475.141177



