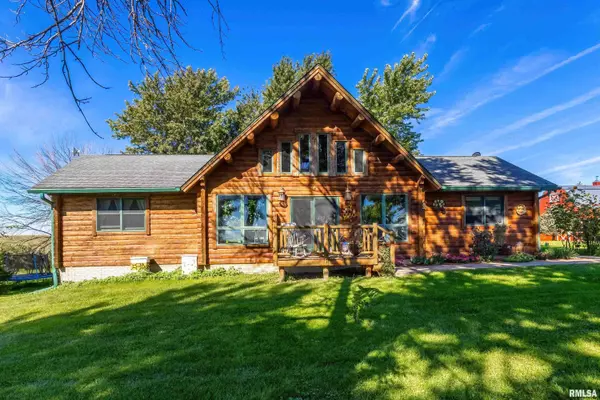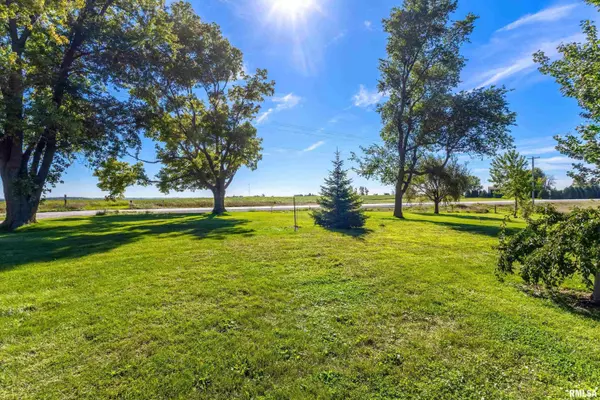For more information regarding the value of a property, please contact us for a free consultation.
Key Details
Sold Price $570,000
Property Type Single Family Home
Sub Type Single Family Residence
Listing Status Sold
Purchase Type For Sale
Square Footage 3,110 sqft
Price per Sqft $183
MLS Listing ID QC4256115
Sold Date 12/02/24
Style One and Half Story
Bedrooms 5
Full Baths 3
Originating Board rmlsa
Year Built 2004
Annual Tax Amount $5,524
Tax Year 2023
Lot Size 5.910 Acres
Acres 5.91
Lot Dimensions 458x562
Property Sub-Type Single Family Residence
Property Description
Discover this beautiful 5-bed, 3-bath white cedar log home on almost 6 acres of picturesque land in Walcott! The property features 2 huge outbuildings: a large steel machine shed with heat & a feed/livestock barn with water & electricity. The old garage has been converted into a functional chicken coop but there's plenty of parking space inside the outbuildings. Inside, the home features an open floor plan with a main floor primary suite complete with an en suite bath & convenient main floor laundry. A 1.5-story wall of windows let in plenty of light. The walkout basement offers additional living space & access to the outdoors. Outside, relax on the large deck & take in the serene surroundings. This property is ideal for those seeking a peaceful, rural lifestyle with plenty of room for animals & hobbies. This hobby farm is fenced (electric), with 3 separate pastures. This home comes with an 18x33 above-ground pool & many animals! (Buyer's choice if the animals stay or go - they do NOT have to be included) Schedule your showing today & experience the unique charm of this log home retreat! Option Hour Clause
Location
State IA
County Scott
Area Qcara Area
Direction 1 mile N of I-80 truck stop, west side
Rooms
Basement Daylight, Finished, Full, Walk Out
Kitchen Breakfast Bar, Dining Informal, Eat-In Kitchen, Island, Pantry
Interior
Interior Features Ceiling Fan(s), Vaulted Ceiling(s)
Heating Propane, Forced Air, Electric Water Heater, Central Air
Fireplaces Number 1
Fireplaces Type Gas Starter, Gas Log, Living Room
Fireplace Y
Appliance Dishwasher, Dryer, Hood/Fan, Range/Oven, Refrigerator, Washer, Water Softener Owned
Exterior
Exterior Feature Deck, Outbuilding(s), Patio, Pool Above Ground, Shed(s)
View true
Roof Type Shingle
Street Surface Paved
Building
Lot Description Agricultural, Level, Sloped
Faces 1 mile N of I-80 truck stop, west side
Foundation Concrete
Water Private Well, Septic System
Architectural Style One and Half Story
Structure Type Log
New Construction false
Schools
High Schools Davenport West
Others
Tax ID 911339002 01
Read Less Info
Want to know what your home might be worth? Contact us for a FREE valuation!

Our team is ready to help you sell your home for the highest possible price ASAP



