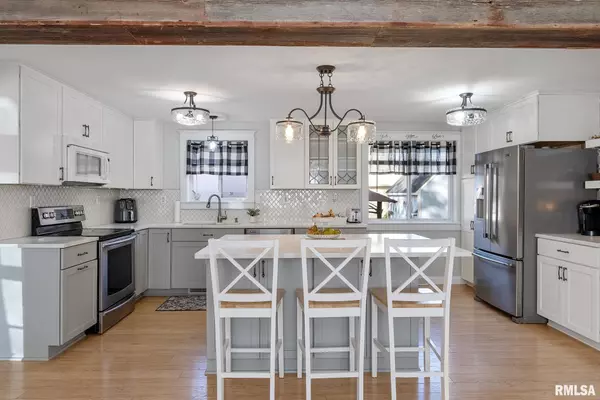For more information regarding the value of a property, please contact us for a free consultation.
Key Details
Sold Price $217,500
Property Type Single Family Home
Sub Type Single Family Residence
Listing Status Sold
Purchase Type For Sale
Square Footage 2,372 sqft
Price per Sqft $91
Subdivision Hampton
MLS Listing ID QC4257799
Sold Date 12/12/24
Style Ranch
Bedrooms 4
Full Baths 2
Originating Board rmlsa
Year Built 1995
Annual Tax Amount $4,149
Tax Year 2023
Lot Dimensions 135x87x133x88
Property Sub-Type Single Family Residence
Property Description
Discover this delightful 4 bedroom, 2 bath ranch home, located just one block from the scenic Mississippi River, and no flood insurance needed. This property offers an inviting atmosphere with a thoughtfully designed bright new kitchen (2018), with beautiful quartz countertops, a spacious island for meal prep and gatherings, and plenty of storage. The finished basement is perfect for additional living space. It includes a Vermont Castings Wood Stove, providing warmth and charm during the cooler months, cozy family room, and nonconforming fourth bedroom and a full bath with jetted tub. Unleash your creativity in the dedicated craft room/workshop, to rear of the garage. Notice the river view and enjoy the outdoors with an attached garage for easy access and parking. The property includes an invisible fence for your furry friends and two sheds for extra storage or gardening needs. Per seller: Furnace and A/C Dec 2021, some new fresh paint, wired smoke/carbon monoxide detectors and new cover on gazebo Oct 2024. One block to school.
Location
State IL
County Rock Island
Area Qcara Area
Direction RT 84 to W on 4th St to N on 2nd St
Rooms
Basement Finished, Full
Kitchen Breakfast Bar, Eat-In Kitchen, Island
Interior
Interior Features Blinds, Cable Available, Garage Door Opener(s), Jetted Tub, Solid Surface Counter
Heating Gas, Forced Air, Gas Water Heater, Central Air
Fireplaces Number 1
Fireplaces Type Family Room, Wood Burning Stove
Fireplace Y
Appliance Dishwasher, Dryer, Hood/Fan, Microwave, Range/Oven, Refrigerator, Washer
Exterior
Exterior Feature Patio, Shed(s)
Garage Spaces 2.0
View true
Roof Type Shingle
Street Surface Paved
Garage 1
Building
Lot Description Level
Faces RT 84 to W on 4th St to N on 2nd St
Foundation Poured Concrete
Water Public Sewer, Public, Sump Pump
Architectural Style Ranch
Structure Type Vinyl Siding
New Construction false
Schools
Elementary Schools Hampton Elem
Middle Schools Hampton
High Schools United Township
Others
Tax ID 09-17-105-010
Read Less Info
Want to know what your home might be worth? Contact us for a FREE valuation!

Our team is ready to help you sell your home for the highest possible price ASAP



