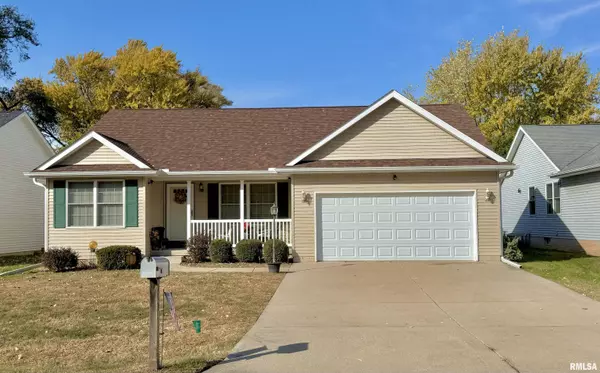For more information regarding the value of a property, please contact us for a free consultation.
Key Details
Sold Price $245,000
Property Type Single Family Home
Sub Type Single Family Residence
Listing Status Sold
Purchase Type For Sale
Square Footage 2,176 sqft
Price per Sqft $112
Subdivision Town Of Hampton
MLS Listing ID QC4257905
Sold Date 12/16/24
Style Ranch
Bedrooms 4
Full Baths 3
Originating Board rmlsa
Year Built 2004
Tax Year 2023
Lot Size 8,276 Sqft
Acres 0.19
Lot Dimensions 140 X 62
Property Sub-Type Single Family Residence
Property Description
**Coming Soon** Discover your dream home in this 4-bedroom, 3-full bathrooms, ranch-style home in Hampton. The open floor plan encompasses wide-plank hardwood floors, creating a warm and inviting atmosphere. The finished basement showcases a family room and a fourth bedroom with an egressed window and a large storage area that could be easily finished off to make even more finished space in the basement. The property features a cozy front porch, cathedral ceilings, and a deck perfect for outdoor entertaining. The backyard is equipped with a wooden privacy fence and a reinforced concrete RV parking pad located behind the fence with access off the alley. Roof and C/A updated 2019. Its prime location is steps from the elementary school and just a few blocks from the Mississippi River, making it an unbeatable opportunity.
Location
State IL
County Rock Island
Area Qcara Area
Direction Route 84 to fourth street to 3rd Ave,
Rooms
Basement Egress Window(s), Finished, Full
Kitchen Breakfast Bar, Dining Informal, Dining/Living Combo, Pantry
Interior
Interior Features Blinds, Cable Available, Ceiling Fan(s), Vaulted Ceiling(s), Garage Door Opener(s), High Speed Internet
Heating Gas, Forced Air, Central Air
Fireplace Y
Appliance Dishwasher, Dryer, Hood/Fan, Range/Oven, Refrigerator, Washer
Exterior
Exterior Feature Deck, Porch, Shed(s)
Garage Spaces 2.0
View true
Roof Type Shingle
Street Surface Paved
Garage 1
Building
Lot Description Level
Faces Route 84 to fourth street to 3rd Ave,
Foundation Poured Concrete
Water Public Sewer, Public
Architectural Style Ranch
Structure Type Frame,Vinyl Siding
New Construction false
Schools
Elementary Schools Hampton Elem
Middle Schools Hampton
High Schools United Township
Others
Tax ID 09-17-111-009
Read Less Info
Want to know what your home might be worth? Contact us for a FREE valuation!

Our team is ready to help you sell your home for the highest possible price ASAP



