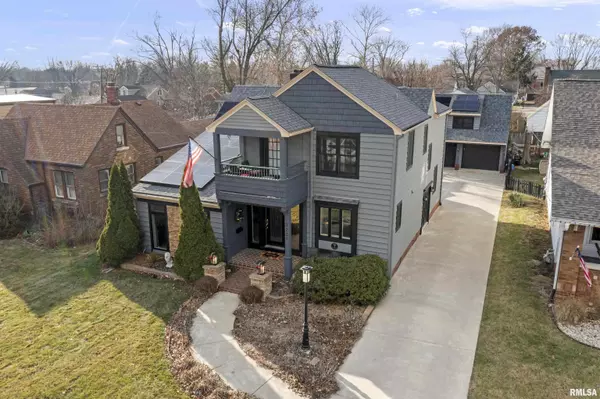For more information regarding the value of a property, please contact us for a free consultation.
Key Details
Sold Price $315,000
Property Type Single Family Home
Sub Type Single Family Residence
Listing Status Sold
Purchase Type For Sale
Square Footage 3,745 sqft
Price per Sqft $84
Subdivision Biltmore Heights
MLS Listing ID PA1254958
Sold Date 01/21/25
Style Two Story
Bedrooms 3
Full Baths 3
Originating Board rmlsa
Year Built 1934
Annual Tax Amount $5,138
Tax Year 2023
Lot Dimensions 51 x 176.5
Property Sub-Type Single Family Residence
Property Description
REMODELED HOME IN BILTMORE HEIGHTS! OVER 3,700 SQ FT OF FINISHED LIVING SPACE! Stunning home w/ tons charm & character. 3-4 Bedroom, 3 full bath, finished full basement home has hardwood floor & beautiful tile throughout. Open concept on the main floor makes a great space for entertaining. Kitchen features a large island w/ breakfast bar seating, custom built ins, induction range top, & warmer drawer This beautiful custom kitchen connects to the foyer, sunken Dining room that all extends into the living room w/ unique built ins & fireplace. Main floor boost a library/study/4th bedroom, a gorgeous sunroom w/ electric fireplace, a full bath as well as a main floor bedroom! Upper floor has an amazing Primary suite w/ tray ceiling, can lighting, 14 x 14 walk in closet, custom bathroom w/ large tiled shower & plenty of room to add soaker tub if wanted for future. Upper stairs includes built ins for display as well as another bedroom. Check out the Snug Rug in the basement along w/ a full built custom bar, kitchenette, family room w/fireplace, tiled full bath & laundry room w/ built in dog wash station. This property has been professionally landscaped w/ a fenced back yard, built in outdoor gas fireplace, multi level tech deck, & shed. Large 2 car garage has fiberboard exterior, & walk up attic space for your future office, guest room or play space to meet your imagination. Roof new 2021 & all solar panels were added for YOUR huge savings w/ warranty in June 2023.
Location
State IL
County Peoria
Area Paar Area
Direction Rt 150 (War Memorial), S on Sheridan, W on Albany Ave, S on Biltmore
Rooms
Basement Full
Kitchen Breakfast Bar, Dining Formal, Eat-In Kitchen, Island
Interior
Interior Features Blinds, Bar, Ceiling Fan(s), Vaulted Ceiling(s), Garage Door Opener(s), High Speed Internet, Security System, Solid Surface Counter, Wet Bar, Window Treatments
Heating Gas, Forced Air, Gas Water Heater, Central Air
Fireplaces Number 3
Fireplaces Type Electric, Family Room, Living Room, Other, Wood Burning
Fireplace Y
Appliance Dishwasher, Disposal, Hood/Fan, Microwave, Range/Oven, Water Softener Rented
Exterior
Exterior Feature Deck, Fenced Yard, Porch, Replacement Windows, Shed(s)
Garage Spaces 2.0
View true
Roof Type Shingle
Street Surface Curbs & Gutters,Paved
Garage 1
Building
Lot Description Level
Faces Rt 150 (War Memorial), S on Sheridan, W on Albany Ave, S on Biltmore
Foundation Block
Water Public Sewer, Public, Sump Pump
Architectural Style Two Story
Structure Type Frame,Fiber Board,Stone,Wood Siding
New Construction false
Schools
High Schools Peoria High
Others
Tax ID 14-29-479-017
Read Less Info
Want to know what your home might be worth? Contact us for a FREE valuation!

Our team is ready to help you sell your home for the highest possible price ASAP



