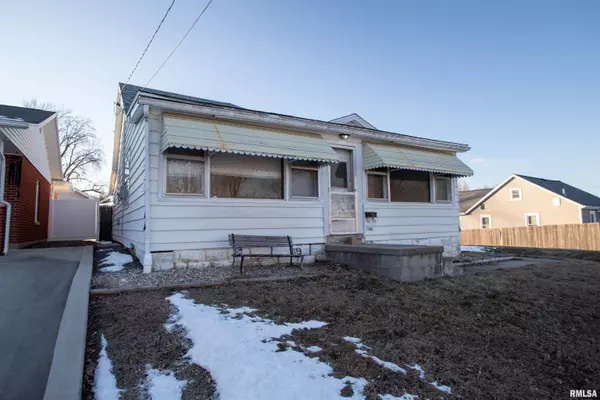For more information regarding the value of a property, please contact us for a free consultation.
Key Details
Sold Price $85,000
Property Type Single Family Home
Sub Type Single Family Residence
Listing Status Sold
Purchase Type For Sale
Square Footage 1,279 sqft
Price per Sqft $66
MLS Listing ID CA1033980
Sold Date 02/03/25
Style Ranch
Bedrooms 3
Full Baths 1
Originating Board rmlsa
Annual Tax Amount $1,738
Tax Year 2023
Lot Size 10,890 Sqft
Acres 0.25
Lot Dimensions 74x150
Property Sub-Type Single Family Residence
Property Description
Welcome to 1106 South 19th! This 3-bedroom home offers the potential for a 4th bedroom with the addition of a heat source. Featuring an open floor plan, this property is a clean slate, ready for you to bring your creativity and make it your own. Updates include a roof replaced approximately 5 years ago. Enjoy the convenience of a 2-car garage and a privately fenced backyard, situated on a double lot in a fantastic location. While the home needs cosmetic updates, it is livable and waiting for its new owner to give it a fresh look. Schedule a showing today and envision the possibilities!
Location
State IL
County Adams
Area Quincy
Direction Between Monroe & Adams St on 19th.
Rooms
Basement Partial
Kitchen Dining Informal
Interior
Interior Features Ceiling Fan(s)
Heating Gas, Gas Water Heater, Central Air
Fireplaces Type Other
Fireplace Y
Appliance Range/Oven, Refrigerator
Exterior
Exterior Feature Fenced Yard
Garage Spaces 2.0
View true
Roof Type Composition,Shingle
Street Surface Alley,Curbs & Gutters
Garage 1
Building
Lot Description Extra Lot, Sloped
Faces Between Monroe & Adams St on 19th.
Foundation Stone
Water Public, Public Sewer
Architectural Style Ranch
Structure Type Frame,Aluminum Siding
New Construction false
Schools
Elementary Schools Denman
High Schools Quincy School District #172
Others
Tax ID 23-3-0433-000-00
Read Less Info
Want to know what your home might be worth? Contact us for a FREE valuation!

Our team is ready to help you sell your home for the highest possible price ASAP



