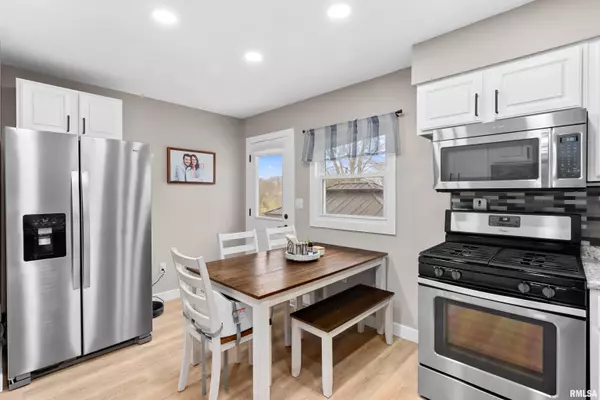For more information regarding the value of a property, please contact us for a free consultation.
Key Details
Sold Price $220,000
Property Type Single Family Home
Sub Type Single Family Residence
Listing Status Sold
Purchase Type For Sale
Square Footage 1,445 sqft
Price per Sqft $152
Subdivision Lakeview Acres
MLS Listing ID PA1255248
Sold Date 02/03/25
Style Tri-Level
Bedrooms 3
Full Baths 2
Originating Board rmlsa
Year Built 1982
Annual Tax Amount $3,389
Tax Year 2023
Lot Dimensions 100X139X100X140
Property Sub-Type Single Family Residence
Property Description
This stunning 3-bedroom, 2-bath gem has been beautifully updated and is move-in ready. The fully remodeled bathrooms, new flooring throughout, and modern LED lighting give the interior a fresh and inviting feel. A high-efficiency 96% furnace ensures comfort , while updated exterior doors add style and security. The backyard is an entertainer's paradise, featuring a 27' x 54' above-ground pool, an expansive deck, and a gazebo, perfect for creating lasting memories. All of this comes with an amazing lake view and the tranquility of being situated on a dead-end street. For car enthusiasts or anyone in need of extra storage, the 3 CAR GARAGE IS A STANDOUT FEATURE! Don't miss this rare opportunity to enjoy modern living, exceptional outdoor space, and scenic views all in one package.
Location
State IL
County Woodford
Area Paar Area
Direction 117 S to R on Dennis Drive
Rooms
Kitchen Eat-In Kitchen
Interior
Interior Features Garage Door Opener(s), Window Treatments
Heating Gas, Forced Air, Gas Water Heater, Central Air
Fireplace Y
Appliance Dishwasher, Disposal, Microwave, Range/Oven, Refrigerator
Exterior
Exterior Feature Deck, Pool Above Ground, Replacement Windows
Garage Spaces 3.0
View true
Roof Type Shingle
Street Surface Curbs & Gutters
Garage 1
Building
Lot Description Lake View, Level, Dead End Street
Faces 117 S to R on Dennis Drive
Foundation Block
Water Public, Public Sewer
Architectural Style Tri-Level
Structure Type Frame,Vinyl Siding
New Construction false
Schools
Elementary Schools Eureka
Middle Schools Eureka
High Schools Eureka
Others
Tax ID 13-24-208-009
Read Less Info
Want to know what your home might be worth? Contact us for a FREE valuation!

Our team is ready to help you sell your home for the highest possible price ASAP



