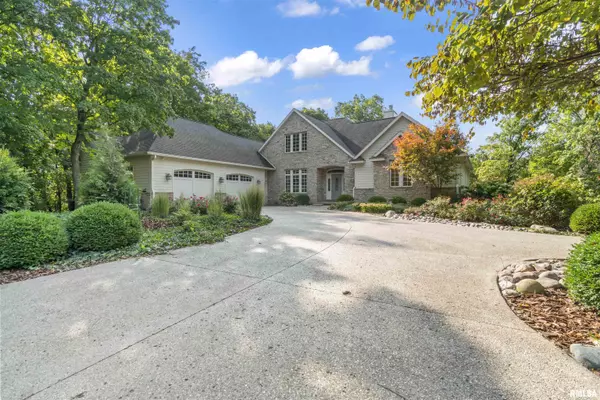For more information regarding the value of a property, please contact us for a free consultation.
Key Details
Sold Price $433,100
Property Type Single Family Home
Sub Type Single Family Residence
Listing Status Sold
Purchase Type For Sale
Square Footage 2,782 sqft
Price per Sqft $155
Subdivision Skyline
MLS Listing ID PA1255148
Sold Date 02/10/25
Style Raised Ranch
Bedrooms 2
Full Baths 2
Half Baths 1
Originating Board rmlsa
Year Built 2003
Annual Tax Amount $10,003
Tax Year 2023
Lot Size 0.940 Acres
Acres 0.94
Lot Dimensions Irregular
Property Sub-Type Single Family Residence
Property Description
Nestled on a serene wooded lot, this European cottage-style home exudes elegance and sophistication. Built with the finest materials, from cement siding to custom cabinetry and tile, no detail has been overlooked. The main floor offers just under 2800 finished sq ft, featuring 9-ft ceilings and a spacious layout. The walk-out basement, with an equal amount of unfinished space, is ready to be customized to suit your needs. Upon entering, you're greeted by a tiled foyer that opens to the living room with a gas fireplace and a wall of windows and doors showcasing park-like wooded views. Step outside to enjoy the multi-tiered deck and fully fenced backyard. The expansive kitchen and informal dining area are perfect for entertaining, featuring beautiful cabinetry, a large center island, a beverage bar, and stainless steel appliances, including double ovens and a gas range. Continue to entertain in the equally impressive formal dining room. The primary suite offers a private retreat with access to the deck, dual closets, his and her vanities, a jetted tub, and a separate shower. The second bedroom, also with a fireplace, provides deck access as well. Additional features include a doggie shower room, an oversized two-car garage, and two staircases leading to the basement. This remarkable home seamlessly blends luxury, comfort, and style in a serene, wooded setting.
Location
State IL
County Peoria
Area Paar Area
Zoning R2
Direction Route 29 to Skyline Drive
Rooms
Kitchen Dining Formal, Eat-In Kitchen, Island
Interior
Interior Features Blinds, Cable Available, Ceiling Fan(s), Central Vacuum, Garage Door Opener(s), High Speed Internet, Jetted Tub
Heating Gas, Electronic Air Filter, Forced Air, Electric Water Heater, Central Air, Whole House Fan
Fireplaces Number 2
Fireplaces Type Gas Log, Living Room
Fireplace Y
Appliance Dishwasher, Dryer, Hood/Fan, Microwave, Range/Oven, Refrigerator, Trash Compactor, Washer, Water Softener Owned
Exterior
Exterior Feature Deck, Fenced Yard, Patio
Garage Spaces 2.0
View true
Roof Type Shingle
Street Surface Paved
Garage 1
Building
Lot Description Dead End Street, Sloped, Wooded
Faces Route 29 to Skyline Drive
Foundation Concrete, Poured Concrete
Water Public, Septic System
Architectural Style Raised Ranch
Structure Type Frame,Brick Partial,Cement,Other
New Construction false
Schools
Elementary Schools Peoria Heights Gs
Middle Schools Peoria Heights
High Schools Peoria Heights
Others
Tax ID 14-15-100-012
Read Less Info
Want to know what your home might be worth? Contact us for a FREE valuation!

Our team is ready to help you sell your home for the highest possible price ASAP



