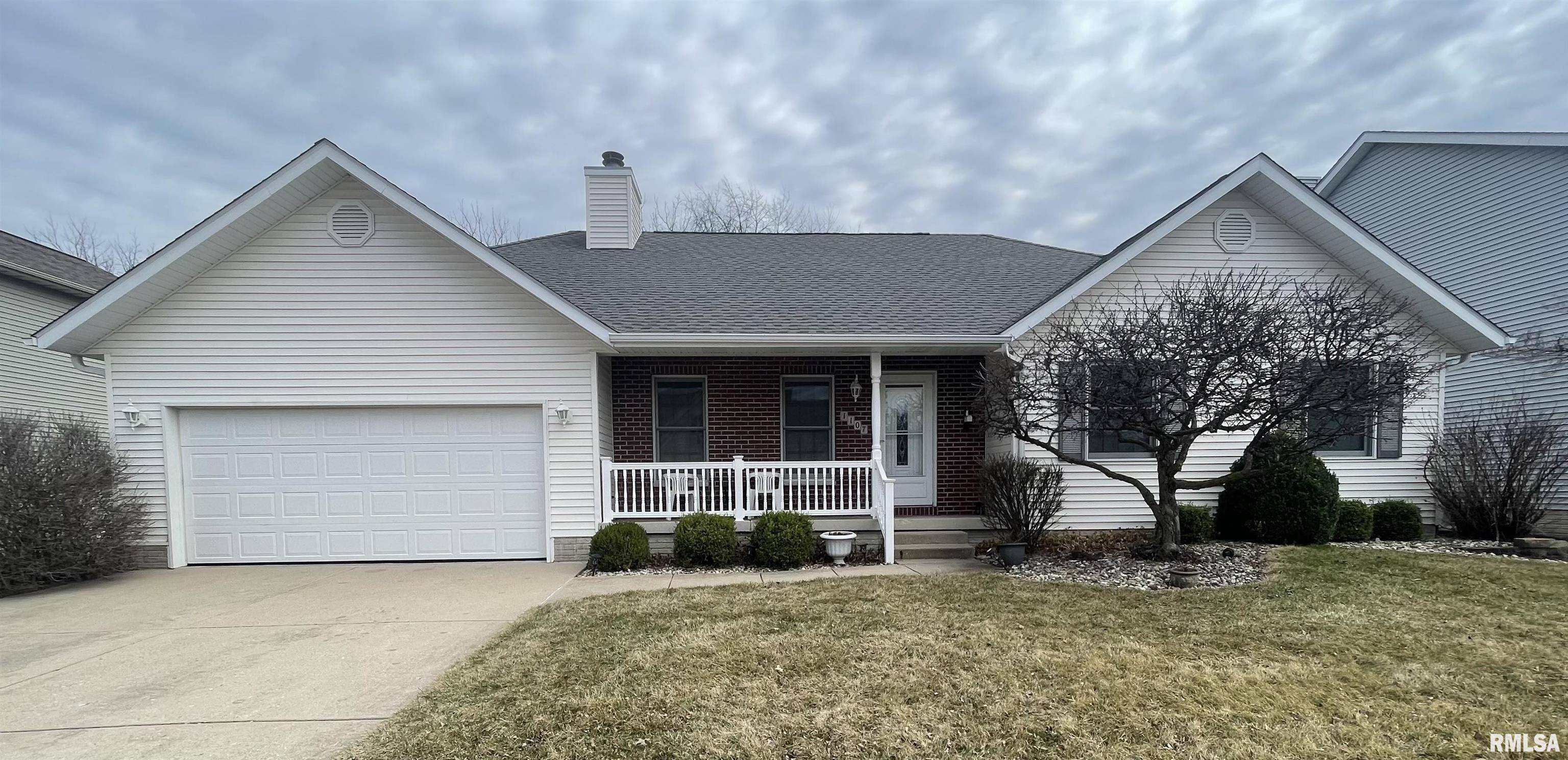For more information regarding the value of a property, please contact us for a free consultation.
Key Details
Sold Price $300,000
Property Type Single Family Home
Sub Type Single Family Residence
Listing Status Sold
Purchase Type For Sale
Square Footage 2,168 sqft
Price per Sqft $138
Subdivision Crosstown Meadows
MLS Listing ID QC4261552
Sold Date 04/11/25
Style Raised Ranch
Bedrooms 3
Full Baths 2
Half Baths 2
Year Built 1996
Annual Tax Amount $6,198
Tax Year 2023
Lot Size 9,147 Sqft
Acres 0.21
Lot Dimensions 66x170
Property Sub-Type Single Family Residence
Source rmlsa
Property Description
Offer in progress-Seller request property still be shown. Beautifully Maintained Ranch Home in Silvis Welcome to this meticulously maintained 3-bedroom, 4-bath ranch home in a desirable Silvis neighborhood. This move-in-ready gem boasts a spacious 2-car garage, a handy shed, and a maintenance-free deck, perfect for relaxing or entertaining. The park-like backyard, backed by a serene wooded lot, offers privacy and tranquility. An all-home generator ensures peace of mind throughout the seasons. Step inside to discover bright, airy living spaces, thanks to skylights and high ceilings on the main floor. The cozy living room features a gas fireplace, adding warmth and charm to the space. Everything you need is on the main floor, washer and dryer are also on the main floor. The partially finished basement provides ample additional storage and living space for your needs. This home has been meticulously cared for, making it the perfect place to call home. Schedule your showing today and see all this beauty has to offer!
Location
State IL
County Rock Island
Area Qcara Area
Zoning residential
Direction Cross town Ave East to 16th St Court
Rooms
Kitchen Breakfast Bar, Dining Informal
Interior
Interior Features Blinds, Cable Available, Ceiling Fan(s), Garage Door Opener(s), Skylight(s), Window Treatments
Heating Natural Gas, Forced Air, Gas Water Heater, Central Air
Fireplaces Number 1
Fireplaces Type Gas Starter, Living Room
Fireplace Y
Appliance Dishwasher, Disposal, Dryer, Hood/Fan, Microwave, Range, Refrigerator, Washer
Exterior
Exterior Feature Deck, Patio, Shed(s)
Garage Spaces 2.0
View true
Roof Type Shingle
Street Surface Paved
Garage 1
Building
Lot Description Wooded
Faces Cross town Ave East to 16th St Court
Foundation Brick, Poured Concrete
Water Public Sewer, Public, Sump Pump
Architectural Style Raised Ranch
Structure Type Frame,Brick,Vinyl Siding
New Construction false
Schools
High Schools United Township
Others
Tax ID 18-05-114-023
Read Less Info
Want to know what your home might be worth? Contact us for a FREE valuation!

Our team is ready to help you sell your home for the highest possible price ASAP



