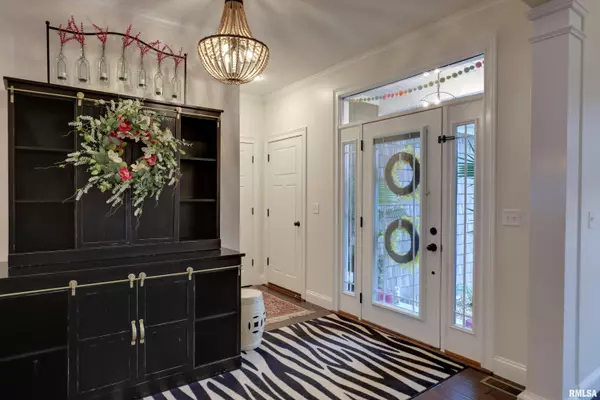For more information regarding the value of a property, please contact us for a free consultation.
Key Details
Sold Price $435,000
Property Type Single Family Home
Sub Type Single Family Residence
Listing Status Sold
Purchase Type For Sale
Square Footage 3,530 sqft
Price per Sqft $123
Subdivision Frese Meadows
MLS Listing ID CA1037657
Sold Date 08/08/25
Style Ranch
Bedrooms 4
Full Baths 3
Half Baths 1
Year Built 2010
Annual Tax Amount $5,938
Tax Year 2024
Lot Size 10,890 Sqft
Acres 0.25
Lot Dimensions 90x120
Property Sub-Type Single Family Residence
Source rmlsa
Property Description
"A stunning personal home offered by one of Quincy's most talented builders!! This custom ranch with four bedrooms and three full and one-half baths is located in a quiet cul-de-sac in the family friendly Frese Meadows subdivision. Upon entry, the floor plan showcases a wonderful open concept with hand scraped hardwood flooring. Beautifully crafted cherry kitchen cabinetry with granite countertops, electric fireplace, crown molding in living, dining room, kitchen and master suite. The master bathroom offers a full bath with jacuzzi tub, tiled walk-in shower, double vanity, potty closet and custom master closet with accent shelf lighting. The first level offers three bedrooms, two full baths and a half bath with laundry area. The newly finished lower level offers a family room, full bath with custom dog washing station, and one bedroom with a 7 x 8 custom walk-in closet. The basement office could easily convert to a fifth bedroom with the addition of an egress window. Lower level also offers ample storage hidden behind huge rolling doors with custom shelving. A ruff in is ready to add your personal touches for kitchenette. The backyard is a fenced oasis with custom patio, pergola, fire pit & outdoor kitchen. Newer landscaping throughout the property."
Location
State IL
County Adams
Area Qcara Area
Direction Turn North on 23rd Street at Kochs Lane to Genevieve Drive, west on Josephine, South on Frese Drive to Helens Court.
Rooms
Basement Finished, Full, Sump Pump
Kitchen Breakfast Bar, Dining Formal, Island
Interior
Interior Features Ceiling Fan(s), Vaulted Ceiling(s), Radon Mitigation System
Heating Electric, Forced Air, Heat Pump
Fireplaces Number 1
Fireplaces Type Electric
Fireplace Y
Appliance Dishwasher, Disposal, Range Hood, Microwave, Range, Refrigerator
Exterior
Garage Spaces 3.0
View true
Roof Type Shingle
Garage 1
Building
Lot Description Lake View, Pond/Lake, Level
Faces Turn North on 23rd Street at Kochs Lane to Genevieve Drive, west on Josephine, South on Frese Drive to Helens Court.
Foundation Concrete Perimeter
Water Public Sewer, Public
Architectural Style Ranch
Structure Type Frame,Composition,Masonite
New Construction false
Schools
High Schools Quincy School District #172
Others
Tax ID 23-6-1129-16-000
Read Less Info
Want to know what your home might be worth? Contact us for a FREE valuation!

Our team is ready to help you sell your home for the highest possible price ASAP



