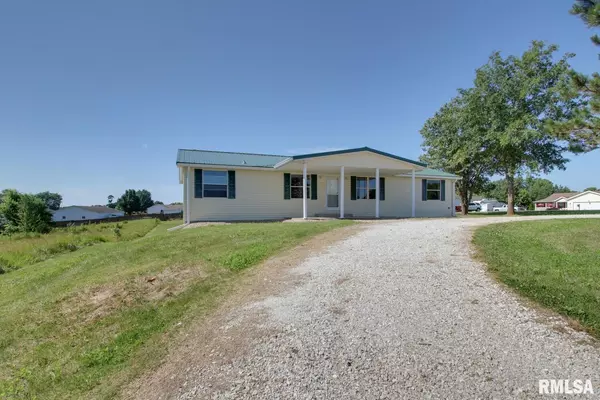For more information regarding the value of a property, please contact us for a free consultation.
Key Details
Sold Price $190,000
Property Type Single Family Home
Sub Type Single Family Residence
Listing Status Sold
Purchase Type For Sale
Square Footage 1,415 sqft
Price per Sqft $134
MLS Listing ID CA1037422
Sold Date 08/08/25
Style Ranch
Bedrooms 3
Full Baths 2
Annual Tax Amount $3,107
Tax Year 2024
Lot Size 0.520 Acres
Acres 0.52
Lot Dimensions 85x264x85x265
Property Sub-Type Single Family Residence
Source rmlsa
Property Description
Completely remodeled 3 bed 2 bath home with 1,400+ sq ft and a monster 3+ car garage. The list of very recent updates is long but includes the roof, gutters, HVAC, kitchen, flooring, lighting, bathrooms, paint, deck, etc. Ask for a complete list. You'll fall in love with the large master suite. Enjoy the quite country feel with almost 1/2 an acre and few neighbors nearby. This beautiful home is a must see!
Location
State IL
County Adams
Area Other
Direction Take State St out to Burton. Turn north on E 1303rd, east on Janelle Ln, and then north on Michelle St. Home is on the south side of the road.
Rooms
Basement Full, Unfinished, Walk-Out Access
Kitchen Dining Informal, Dining/Living Combo
Interior
Interior Features Vaulted Ceiling(s), Soaking Tub
Heating Electric, Forced Air, Electric Water Heater
Cooling Central Air
Fireplaces Number 1
Fireplaces Type Family Room, Gas Log
Fireplace Y
Appliance Dishwasher, Dryer, Range Hood, Range, Refrigerator, Washer
Exterior
Garage Spaces 3.0
View true
Roof Type Metal
Street Surface Paved
Garage 1
Building
Lot Description Cul-De-Sac, Level
Faces Take State St out to Burton. Turn north on E 1303rd, east on Janelle Ln, and then north on Michelle St. Home is on the south side of the road.
Foundation Concrete Perimeter, Poured Concrete
Water Mill Creek, Septic System
Architectural Style Ranch
Structure Type Vinyl Siding
New Construction false
Schools
Elementary Schools Seymour
High Schools Seymour
Others
Tax ID 17-0-0108-020-00
Read Less Info
Want to know what your home might be worth? Contact us for a FREE valuation!

Our team is ready to help you sell your home for the highest possible price ASAP



